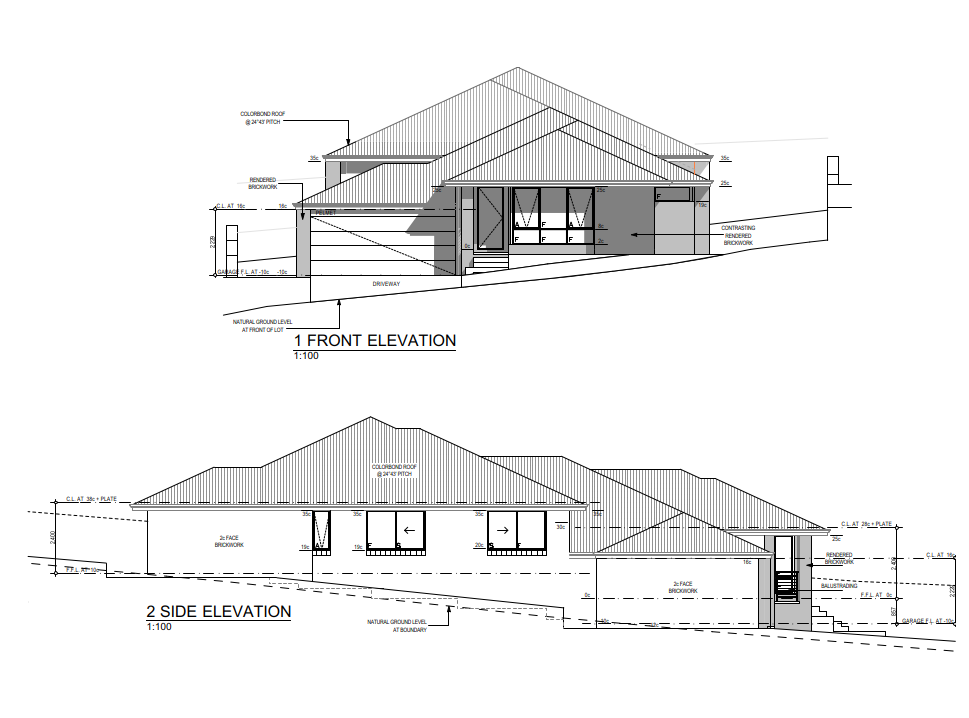MY CUSTOM HOME
If you are you are thinking about building a custom home or maybe you are building on a sloping site there are many factors to consider.
Andre has over 20 years experience in the building industry and can help you create the design you are looking for, which also meets your needs and budget.
What’s the process?
If you already own a block of land or are planning to build on a particular lot, Andre will conduct a site assessment of the proposed site. There are many factors that need to be considered when building on a technical site such as:
Site levels
Split level requirements
Site access
Retaining required
Removal of vegetation
Removal of existing fencing
Storm water requirements
Check for exisitng easements
Power, water, gas and data connections
Council planning requirements
Bushfire risk requirements
Coastal requirements
Acoustic requirements
Once a site inspection has been conducted Andre can meet with you to discuss estimated site works costs and conduct a home design brief with you to get a better idea of what you are looking to achieve.
Depending on the block type a base model design may be selected which can be altered to suit your specific lot type requirements for your design.
A site survey is a requirement when designing a home on a sloping lot and a design can’t be sketched unless a site survey has been conducted. We can organise this on your behalf if a survey hasn’t already been conducted.
For more info on a site assesment
Designing your
custom home
Once we have your design brief we can then create you a custom home sketch. Andre will design your new home build which will be based upon your initial design brief.
Once your design is ready and you are happy to proceed, we then provide a formal quotation and home sketch.
Need a
custom garage?
Are you a car enthusiast, tradie or maybe you need some extra room to store your toys?
We can customise your garage to suit you needs whether it’s a 3, 4, 6 or even a 9 car garage.
Speak to Andre today to see what is possible for your new home build.
Some of our clients’ custom home designs
CARRAMAR
This 520m2 custom build sits on a 1500m2 lot and was designed for a growing family.
DAWESVILLE
This site had over a 3 metre slope and
required split levels to the home.
SINGLETON
A custom holiday home designed
for our overseas clients.
HOCKING
This home was designed for our client who required wheel chair access throughout.
How do I find out more?
It all starts with a 15 minute phone chat with Andre. On your discovery call Andre will ask you a few questions to get a better understanding of what you are looking to achieve with your custom home design.
Andre will discuss with you a brief outline of the process and answer any questions you may have.











